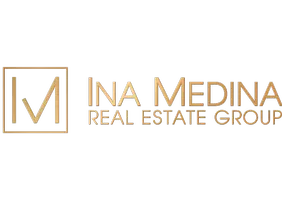For more information regarding the value of a property, please contact us for a free consultation.
7413 Turtle Dove CT Las Vegas, NV 89129
Want to know what your home might be worth? Contact us for a FREE valuation!

Our team is ready to help you sell your home for the highest possible price ASAP
Key Details
Sold Price $530,000
Property Type Single Family Home
Sub Type Single Family Residence
Listing Status Sold
Purchase Type For Sale
Square Footage 1,889 sqft
Price per Sqft $280
Subdivision Summer Crest Estate Phase 2
MLS Listing ID 2673412
Sold Date 06/12/25
Style One Story
Bedrooms 3
Full Baths 1
Three Quarter Bath 1
Construction Status Resale,Very Good Condition
HOA Y/N No
Year Built 1992
Annual Tax Amount $2,144
Lot Size 6,534 Sqft
Acres 0.15
Property Sub-Type Single Family Residence
Property Description
Welcome to your urban sanctuary! This fully renovated, No HOA home consists of a seamless blend of sleek modern design and comfort. This stylish hacienda features impeccable finishes and upgrades with custom stove hood, electric fireplace that add a touch of elegance and sophistication. The expansive great room seamlessly flows into the kitchen, ideal for family movie night or entertaining. Take pleasure in the gourmet kitchen, a haven for aspiring chefs, features waterfall island, white shaker cabinets, quartz counter tops. Spacious Primary bedroom boasts a walk-in closet that provides ample storage space, an attached is the spa-like bathroom offer a serene escape from the hustle and bustle of daily life. Two roomy secondary bedrooms round out this impeccable abode. Walk outside to your backyard with a covered patio. Can't forget about the 3 car garage. Don't miss the chance to make this remarkable property your dream home.
Location
State NV
County Clark
Zoning Single Family
Direction From the I-95 & W Craig Rd *W on Craig Rd, *S on Pioneer, *W on Sand Pebble, *N on Spring Crest, * on Turtle Dove
Interior
Interior Features Bedroom on Main Level, Ceiling Fan(s), Primary Downstairs
Heating Central, Gas
Cooling Central Air, Electric
Flooring Luxury Vinyl Plank
Fireplaces Number 1
Fireplaces Type Electric, Living Room
Furnishings Unfurnished
Fireplace Yes
Appliance Disposal, Gas Range, Microwave
Laundry Gas Dryer Hookup, Laundry Room
Exterior
Exterior Feature Patio, Private Yard, Sprinkler/Irrigation
Parking Features Garage, Inside Entrance, Private
Garage Spaces 3.0
Fence Block, Back Yard
Utilities Available Underground Utilities
Amenities Available None
Water Access Desc Public
Roof Type Pitched,Tile
Porch Covered, Patio
Garage Yes
Private Pool No
Building
Lot Description Drip Irrigation/Bubblers, Desert Landscaping, Landscaped, < 1/4 Acre
Faces North
Story 1
Sewer Public Sewer
Water Public
Construction Status Resale,Very Good Condition
Schools
Elementary Schools Eisenberg, Dorothy, Eisenberg, Dorothy
Middle Schools Leavitt Justice Myron E
High Schools Centennial
Others
Senior Community No
Tax ID 138-03-410-018
Acceptable Financing Cash, Conventional, FHA, VA Loan
Listing Terms Cash, Conventional, FHA, VA Loan
Financing Conventional
Read Less

Copyright 2025 of the Las Vegas REALTORS®. All rights reserved.
Bought with Angelina G. Santos Realty ONE Group, Inc



