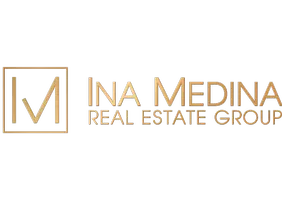For more information regarding the value of a property, please contact us for a free consultation.
6670 Casa Linda DR Las Vegas, NV 89103
Want to know what your home might be worth? Contact us for a FREE valuation!

Our team is ready to help you sell your home for the highest possible price ASAP
Key Details
Sold Price $420,000
Property Type Single Family Home
Sub Type Single Family Residence
Listing Status Sold
Purchase Type For Sale
Square Footage 1,947 sqft
Price per Sqft $215
Subdivision Casa Linda 4A
MLS Listing ID 2303623
Sold Date 07/09/21
Style Two Story
Bedrooms 4
Full Baths 2
Three Quarter Bath 1
Construction Status Resale,Very Good Condition
HOA Y/N No
Year Built 1974
Annual Tax Amount $1,384
Lot Size 9,147 Sqft
Acres 0.21
Property Sub-Type Single Family Residence
Property Description
HAVE IT ALL!! RV PARKING, 3 CAR GARAGE, CUSTOM POOL, UPGRADED, 4 BEDROOM, HUGE LOT!!! True PRIDE OF OWNERSHIP! TURN KEY! Seller has invested nearly $130K in improvements and updates since owning. Open floor plan with front formal living area, rock hearth fireplace, can be used gas or wood burning, completely renovated kitchen, updated & upgraded cabinets, granite counters, kitchen island, stainless steel appliances, stove is double oven, laminate wood flooring throughout downstairs. tile in bathrooms. Stairs and upstairs have plush carpet. Bedroom w/full bath down, 3 bedrooms up. Oversized master bedroom suite has 2 ceiling fans. Pebble tech, heated pool w/ water slide, water fall, covered backyard patio. All new windows, slider and front door. Security iron downstairs, secured front entry. RV Gate, RV electrical hook up, 2 storage sheds, garage epoxy floor, new roof in 2015, ceiling fans and blinds throughout, too much to mention - see virtual tour for more complete details.
Location
State NV
County Clark County
Zoning Single Family
Direction From Tropicana, head North on Rainbow. Turn East (Right) on to Casa Linda. Follow Casa Linda around, house is on the left.
Rooms
Other Rooms Shed(s)
Interior
Interior Features Bedroom on Main Level, Ceiling Fan(s)
Heating Central, Electric
Cooling Central Air, Electric
Flooring Carpet, Ceramic Tile, Laminate
Fireplaces Number 1
Fireplaces Type Gas, Living Room, Wood Burning
Equipment Satellite Dish
Furnishings Unfurnished
Fireplace Yes
Window Features Blinds,Double Pane Windows
Appliance Dishwasher, Electric Range, Disposal, Microwave, Refrigerator, Water Softener Owned, Water Purifier
Laundry Electric Dryer Hookup, Gas Dryer Hookup, In Garage
Exterior
Exterior Feature Burglar Bar, Patio, Private Yard, Shed, Storm/Security Shutters, Sprinkler/Irrigation
Parking Features Attached, Finished Garage, Garage, Garage Door Opener, Inside Entrance
Garage Spaces 3.0
Fence Block, Back Yard
Pool Heated, In Ground, Pool Cover, Private
Utilities Available Cable Available, Underground Utilities
Amenities Available None
Water Access Desc Public
Roof Type Composition,Shingle
Porch Covered, Patio
Garage Yes
Private Pool Yes
Building
Lot Description Drip Irrigation/Bubblers, Desert Landscaping, Landscaped, Rocks, < 1/4 Acre
Faces South
Story 2
Sewer Public Sewer
Water Public
Additional Building Shed(s)
Construction Status Resale,Very Good Condition
Schools
Elementary Schools Decker Ch, Decker Ch
Middle Schools Guinn Kenny C.
High Schools Durango
Others
Senior Community No
Tax ID 163-14-211-023
Acceptable Financing Cash, Conventional, FHA, VA Loan
Listing Terms Cash, Conventional, FHA, VA Loan
Financing Conventional
Read Less

Copyright 2025 of the Las Vegas REALTORS®. All rights reserved.
Bought with Cassidy J Cotten Simply Vegas



