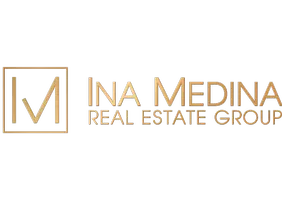Discover the effortless charm of this beautifully maintained Ranch-style home in the highly desirable Encino Woods neighborhood. Set on over a quarter-acre, this single-story 4-bedroom, 3-bathroom pool home captures the essence of Southern California indoor-outdoor living with a relaxed yet elevated feel.The kitchen, located at the front of the home, features rich dark wood cabinetry, stainless steel appliances including a double oven, and a breakfast bar for casual dining. A charming breakfast nook wrapped in windows overlooks the expansive front yard, filling the space with warmth and natural light. The kitchen opens into the family room, where vaulted, wood-beamed ceilings and a brick fireplace add both character and architectural drama. From there, the home opens into the formal dining area accented by vaulted ceilings and French doors that lead to the backyard setting the stage for everything from intimate dinners to lively gatherings. The home includes a dramatic formal living room with a cozy fireplace and direct backyard access creating a warm atmosphere perfect for everything from movie nights to quiet mornings. Your private retreat awaits in the generously sized primary suite, thoughtfully positioned in its own wing for peace and privacy. Featuring two large closets, one of them a walk-in, a cozy fireplace, and an adjacent versatile room ideal as a nursery, study, or extra bedroom. The spa-like bath impresses with double sinks, a spacious walk-in shower, a soaking tub, and a separate water closet for added privacy. Across the home, two additional sizable bedrooms and two bathrooms offer comfort and style, complemented by abundant hallway storage and elegant oak flooring throughout.Outside, a lush backyard oasis awaits complete with a sparkling pool, newer pavers, mature trees, and vibrant bougainvillea hedges that offer both beauty and privacy. Romantic landscaping sets the mood, making it a true entertainer's paradise. The expansive lot offers plenty of room for relaxation and outdoor fun. Upgrades include brand-new drainage systems, sump pumps, gutters, surface drains, a fully irrigated and gated backyard for privacy. Enjoy the best of Encino Woods' walkable lifestyle, with restaurants and Libbit Park just around the corner, and located near the for top-rated Hesby Oaks Charter School. Welcome Home!




