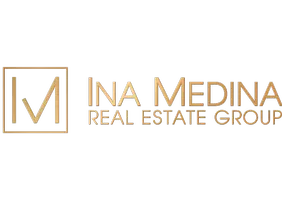5537 Oakwood Ridge ST Las Vegas, NV 89130
UPDATED:
Key Details
Property Type Single Family Home
Sub Type Single Family Residence
Listing Status Active
Purchase Type For Rent
Square Footage 1,372 sqft
Subdivision Montclaire Ridge
MLS Listing ID 2693380
Style One Story
Bedrooms 3
Full Baths 2
HOA Y/N Yes
Year Built 1996
Lot Size 3,920 Sqft
Acres 0.09
Property Sub-Type Single Family Residence
Property Description
The kitchen is a chef's dream with a center island, ample cabinet space, and generous countertop areas. Relax by the gas fireplace in the family room, or entertain guests in the spacious backyard, which features a covered patio, low-maintenance landscaping in the front, and a grassy area in back.
Additional highlights include ceiling fans, plenty of natural light, and convenient access to shopping, dining, and entertainment.
Location
State NV
County Clark
Zoning Single Family
Direction From Ann & Decatur, South on Decatur, RT onto White Aspen, RT onto Oakwood Ridge to property on the left.
Interior
Interior Features Bedroom on Main Level, Ceiling Fan(s), Window Treatments
Heating Central, Gas
Cooling Central Air, Electric
Flooring Carpet, Laminate, Tile
Fireplaces Number 1
Fireplaces Type Gas, Living Room
Furnishings Unfurnished
Fireplace Yes
Window Features Blinds
Appliance Dryer, Dishwasher, Disposal, Gas Range, Microwave, Refrigerator, Water Softener, Washer/Dryer, Washer/DryerAllInOne, Washer
Laundry Gas Dryer Hookup, Main Level, Laundry Room
Exterior
Exterior Feature Patio, Private Yard
Parking Features Attached, Garage, Garage Door Opener, Inside Entrance, Private
Garage Spaces 2.0
Fence Block, Back Yard
Utilities Available Cable Not Available
Amenities Available Park
View Y/N Yes
View Mountain(s)
Roof Type Pitched,Tile
Porch Covered, Patio
Garage Yes
Private Pool No
Building
Lot Description Desert Landscaping, Landscaped, < 1/4 Acre
Faces East
Story 1
Sewer Public Sewer
Schools
Elementary Schools May, Ernest, May, Ernest
Middle Schools Swainston Theron
High Schools Shadow Ridge
Others
Pets Allowed true
Senior Community No
Tax ID 125-36-516-081
Pets Allowed Yes, Negotiable
Virtual Tour https://www.propertypanorama.com/instaview/las/2693380




