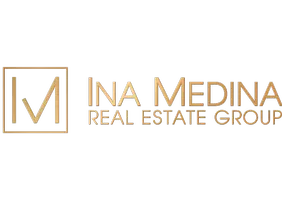7727 Oakwood AVE Hesperia, CA 92345
OPEN HOUSE
Sat May 31, 12:00pm - 3:00pm
UPDATED:
Key Details
Property Type Single Family Home
Sub Type Single Family Residence
Listing Status Active
Purchase Type For Sale
Square Footage 1,144 sqft
Price per Sqft $375
MLS Listing ID IV25120555
Bedrooms 3
Full Baths 2
Construction Status Updated/Remodeled
HOA Y/N No
Year Built 1985
Lot Size 0.434 Acres
Property Sub-Type Single Family Residence
Property Description
The kitchen is a chef's paradise, featuring brand-new stainless steel appliances, stunning new countertops, a stylish backsplash, and contemporary fixtures. Every detail has been carefully upgraded, including fresh interior and exterior paint, new baseboards, recessed lighting, and modern doorknobs.
This home offers exceptional comfort with a brand-new HVAC system, ensuring efficient climate control. Ceiling fans are installed in key areas to enhance airflow. The exterior truly shines with a new roof, fresh paint, new exterior lighting, and a spacious patio—ideal for gatherings or relaxing evenings. The expansive 18,900-square-foot lot provides plenty of space for outdoor toys, activities, or future projects, complemented by a clean, landscaped front and backyard.
Don't miss your chance to own this move-in-ready home in a desirable neighborhood. Schedule your appointment today—this fantastic opportunity won't last!
Location
State CA
County San Bernardino
Area Hsp - Hesperia
Rooms
Main Level Bedrooms 3
Interior
Interior Features Ceiling Fan(s), Open Floorplan, Pantry, Quartz Counters, All Bedrooms Down
Heating Central
Cooling Central Air
Flooring Laminate
Fireplaces Type None
Fireplace No
Appliance Dishwasher, Gas Range, Microwave, Water Heater
Laundry In Garage
Exterior
Parking Features Driveway, Garage Faces Front, Garage, RV Potential
Garage Spaces 2.0
Garage Description 2.0
Fence Chain Link
Pool None
Community Features Curbs, Street Lights
Utilities Available Electricity Connected, Natural Gas Connected, Water Connected
View Y/N No
View None
Roof Type Composition
Porch Covered
Attached Garage Yes
Total Parking Spaces 2
Private Pool No
Building
Lot Description 0-1 Unit/Acre
Dwelling Type House
Story 1
Entry Level One
Foundation Slab
Sewer Septic Type Unknown
Water Public
Architectural Style Traditional
Level or Stories One
New Construction No
Construction Status Updated/Remodeled
Schools
School District Hesperia Unified
Others
Senior Community No
Tax ID 0409174020000
Security Features Carbon Monoxide Detector(s),Smoke Detector(s)
Acceptable Financing Cash, Conventional
Listing Terms Cash, Conventional
Special Listing Condition Standard




