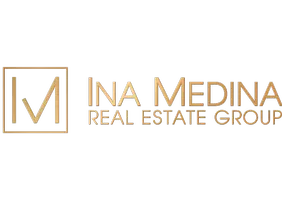4833 Straight Flush DR #103 Las Vegas, NV 89122
UPDATED:
Key Details
Property Type Townhouse
Sub Type Townhouse
Listing Status Active
Purchase Type For Sale
Square Footage 1,685 sqft
Price per Sqft $198
Subdivision Nevada Ranch Phase 2
MLS Listing ID 2687619
Style Two Story
Bedrooms 3
Full Baths 2
Half Baths 1
Construction Status Resale
HOA Fees $292/mo
HOA Y/N Yes
Year Built 2009
Annual Tax Amount $1,133
Lot Size 871 Sqft
Acres 0.02
Property Sub-Type Townhouse
Property Description
You'll be close to schools, shopping malls, restaurants, and access to freeways. Las Vegas Strip just 20 minutes away.
If you're looking for a home or investment home with space, privacy, and great community perks, this could be a great home. Come take a look with your agent.
Location
State NV
County Clark
Community Pool
Zoning Single Family
Direction From SE Boulder HWY make U turn to Black Jack Way, Right on High Wagen Way, Left on Straight Flush all the way down, property almost at the end on your right side.
Interior
Interior Features Ceiling Fan(s), None
Heating Central, Gas
Cooling Central Air, Electric
Flooring Carpet, Ceramic Tile, Luxury Vinyl Plank
Furnishings Unfurnished
Fireplace No
Window Features Insulated Windows
Appliance Gas Range, Microwave, Refrigerator
Laundry Electric Dryer Hookup, Gas Dryer Hookup, Main Level
Exterior
Exterior Feature Patio
Parking Features Attached, Garage, Private
Garage Spaces 2.0
Fence Back Yard, Vinyl
Pool Community
Community Features Pool
Utilities Available Underground Utilities
Amenities Available Dog Park, Gated, Barbecue, Playground, Pool
Water Access Desc Public
Roof Type Tile
Porch Patio
Garage Yes
Private Pool No
Building
Lot Description Desert Landscaping, Landscaped, Rocks, < 1/4 Acre
Faces East
Story 2
Sewer Public Sewer
Water Public
Construction Status Resale
Schools
Elementary Schools Bailey, Sister Robert Joseph, Bailey, Sister Robert
Middle Schools Cortney Francis
High Schools Basic Academy
Others
HOA Name Nevada Ranch
HOA Fee Include Association Management,Maintenance Grounds,Water
Senior Community No
Tax ID 161-21-815-201
Security Features Gated Community
Acceptable Financing Cash, Conventional, FHA, VA Loan
Listing Terms Cash, Conventional, FHA, VA Loan
Virtual Tour https://www.propertypanorama.com/instaview/las/2687619




