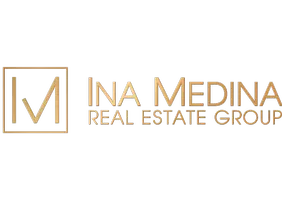24542 Fern Valley RD Idyllwild, CA 92549
UPDATED:
Key Details
Property Type Single Family Home
Sub Type Single Family Residence
Listing Status Active
Purchase Type For Sale
Square Footage 1,496 sqft
Price per Sqft $635
Subdivision Not Applicable-1
MLS Listing ID 219130733PS
Bedrooms 2
Full Baths 2
Half Baths 1
Construction Status Updated/Remodeled
HOA Y/N No
Year Built 1990
Lot Size 9,147 Sqft
Property Sub-Type Single Family Residence
Property Description
Location
State CA
County Riverside
Area 222 - Idyllwild
Interior
Interior Features Breakfast Bar, Separate/Formal Dining Room, Living Room Deck Attached, Open Floorplan, Recessed Lighting, All Bedrooms Up, Primary Suite, Walk-In Closet(s)
Heating Forced Air, Fireplace(s), Propane
Flooring Carpet, Tile, Vinyl, Wood
Fireplaces Type Den, Free Standing, Living Room, Masonry, Raised Hearth, See Through
Fireplace Yes
Appliance Dishwasher, Disposal, Gas Oven, Gas Range, Refrigerator, Water Heater
Laundry Laundry Closet
Exterior
Parking Features Driveway, Garage, Garage Door Opener
Garage Spaces 2.0
Garage Description 2.0
Fence None
Utilities Available Overhead Utilities
Waterfront Description Stream
View Y/N Yes
View Mountain(s), Creek/Stream, Trees/Woods
Roof Type Composition
Porch Deck, Wood
Attached Garage Yes
Total Parking Spaces 8
Private Pool No
Building
Lot Description 2-5 Units/Acre, Corners Marked
Story 2
Entry Level Two
Sewer Septic Tank
Level or Stories Two
New Construction No
Construction Status Updated/Remodeled
Others
Senior Community No
Tax ID 567102010
Security Features Key Card Entry
Acceptable Financing Cash, Cash to New Loan, Conventional, FHA, VA Loan
Listing Terms Cash, Cash to New Loan, Conventional, FHA, VA Loan
Special Listing Condition Standard
Virtual Tour https://youtu.be/yo3nMa2EzEo




