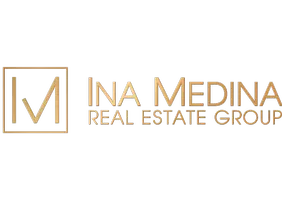Address not disclosed Las Vegas, NV 89121
UPDATED:
Key Details
Property Type Single Family Home
Sub Type Single Family Residence
Listing Status Active
Purchase Type For Rent
Square Footage 1,008 sqft
Subdivision Desert Hills Sub Tr #11
MLS Listing ID 2686311
Style One Story
Bedrooms 3
Full Baths 1
HOA Y/N No
Year Built 1972
Lot Size 5,662 Sqft
Acres 0.13
Property Sub-Type Single Family Residence
Property Description
Enjoy convenient access to nearby shopping centers, dining, and essential amenities. The home features tile flooring throughout, a full-size washer and dryer, gas stove, and a side-by-side refrigerator. The kitchen has been tastefully updated with new countertops and freshly painted cabinets, giving it a clean, modern feel.
Additional highlights include a covered carport, private driveway, and plenty of outdoor space.
Location
State NV
County Clark
Zoning Single Family
Direction From the Las Vegas Strip: Head east on Tropicana Avenue. Continue past the I-515/US-95 freeway. Turn left (north) onto Mountain Vista Street. Turn right (east) onto Rita Drive. Proceed to 4768 Rita Dr, which will be on your left.
Interior
Interior Features Bedroom on Main Level, Ceiling Fan(s), Window Treatments
Heating Central, Electric
Cooling Central Air, Electric
Flooring Tile
Furnishings Unfurnished
Fireplace No
Window Features Blinds,Window Treatments
Appliance Dryer, Disposal, Gas Oven, Gas Range, Refrigerator, Washer/Dryer, Washer/DryerAllInOne, Washer
Laundry Electric Dryer Hookup, Main Level, Laundry Room
Exterior
Parking Features Open
Carport Spaces 1
Fence Block, Full
Utilities Available Cable Available
Amenities Available None
Roof Type Composition,Shingle
Garage No
Private Pool No
Building
Faces East
Story 1
Schools
Elementary Schools Ullom, Jm, Ullom, Jm
Middle Schools Woodbury C. W.
High Schools Chaparral
Others
Pets Allowed true
Senior Community No
Tax ID 161-20-812-020
Pets Allowed Yes
Virtual Tour https://www.propertypanorama.com/instaview/las/2686311




